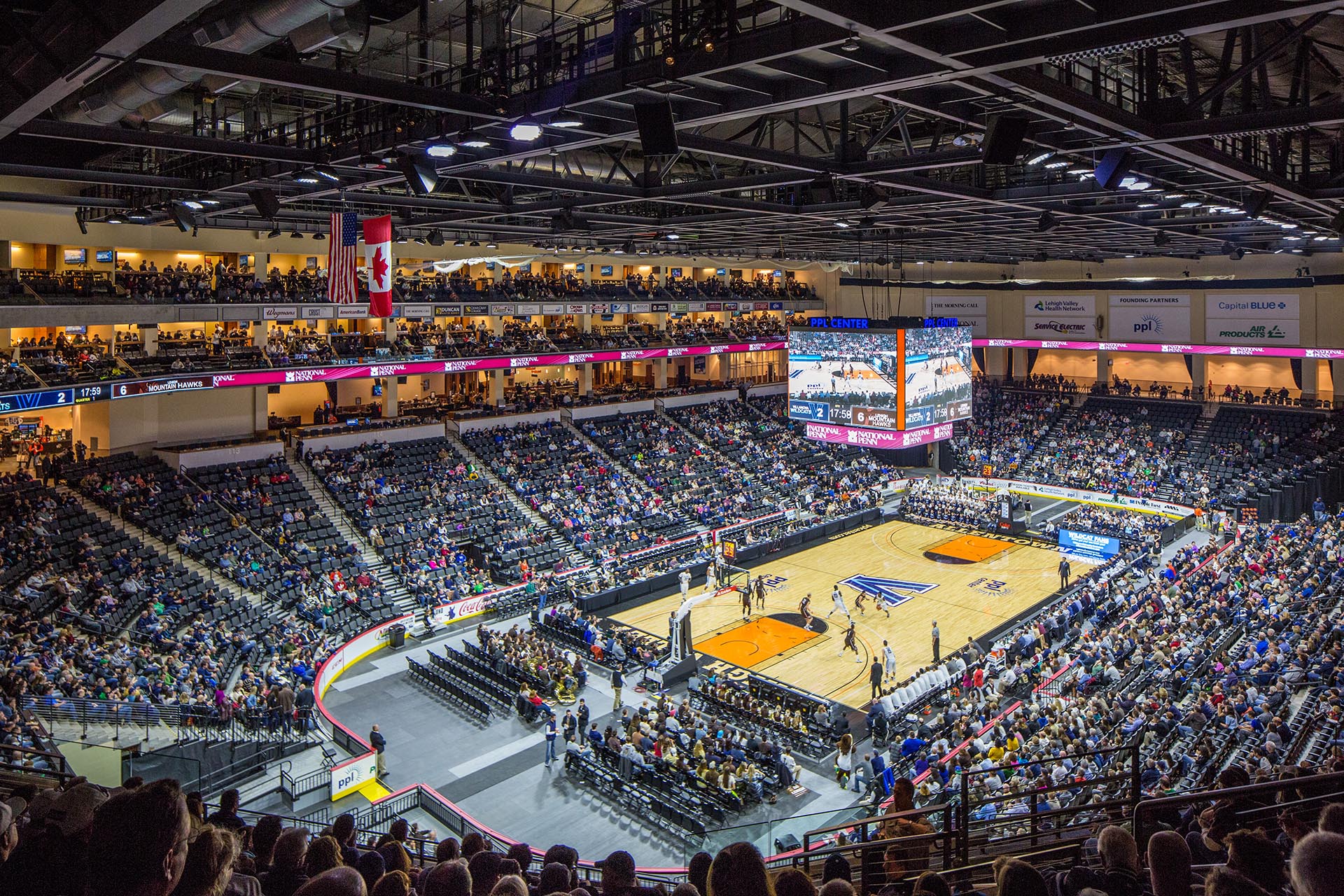
Sink Combs Dethlefs is honored to announce that the Allentown Development was selected as a finalist for the 2017 ULI Global Awards for Excellence, which is known as one of the development industry’s most prestigious award programs. Information about the selection from the ULI website is below.
For the list of all 25 finalists in the Global Awards for Excellence, click here.
For more information about the awards and how the finalists are selected, click here.
*********
Downtown Allentown Revitalization District- 2017 Global Awards for Excellence Finalist
Location: Allentown, Pennsylvania, United States
Owners/developers: Allentown Neighborhood Improvement Zone Development Authority, Hammes Company, City Center Investment Corp. et al.
Designers: Sink Combs Dethlefs Architects, Elkus – Manfredi Architects, et al.
Site Size: 10.3 Acres
Allentown is the third largest city in Pennsylvania. While Pittsburgh and Philadelphia revitalized, Allentown continued to decline – until recently. Today, Allentown is the fastest-growing city in Pennsylvania, thanks in large part to an innovative state law that created the Neighborhood Improvement Zone (NIZ). The anchor of the revitalization is a 5.3-acre block containing PPL Center, a 10,000-seat multipurpose arena, with an integrated mixed-use development including retail, dining, health/wellness, hotel, commercial office, two historic buildings, and structured parking. The Arena Block redevelopment features extensive adaptive reuse and reactivation of the historic Dime Bank Building, which anchors the arena’s main entrance and also serves as the lobby of the Renaissance Allentown Hotel.
Following significant initial public investment in the Arena Block, additional investment by private developers has reversed Allentown’s decline and transformed it into a sought-after destination to live, work and play. Since its completion in 2014 by the Allentown Neighborhood Improvement Zone Development Authority, the Arena Block redevelopment has been the catalyst for extensive additional private development, led by City Center Investment Corp. City Center’s major mixed-use development, City Center Lehigh Valley, is helping re-position downtown Allentown into a regional center of excellence for business, culture and metropolitan living. City Center includes more than 1 million square feet among three Class A office towers, the Renaissance Allentown Hotel, the STRATA West apartment tower, The Shops at City Center, restaurant space, historic renovations, a co-working space and more than 1,500 parking spaces. City Center’s total investment in downtown Allentown is $400 million, with additional development of office, residential, retail and green space underway.
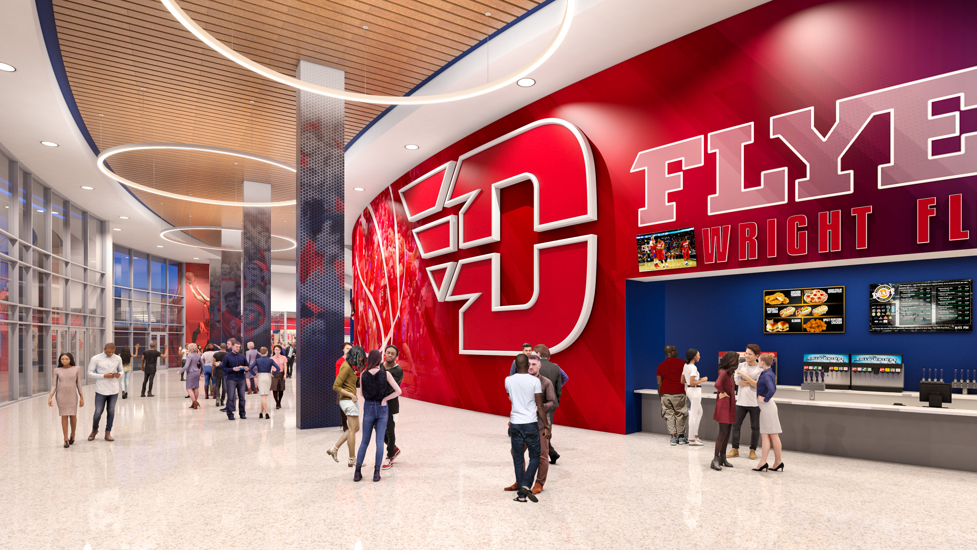

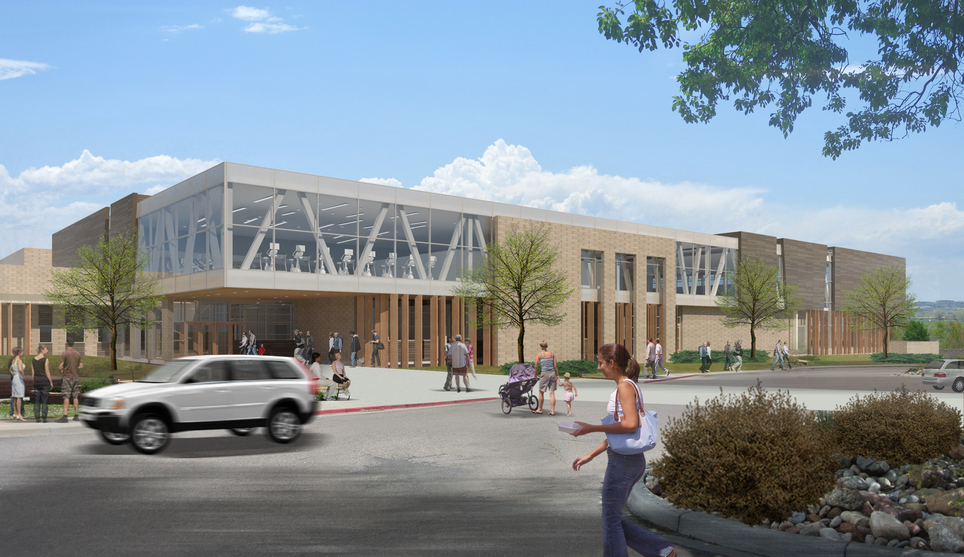



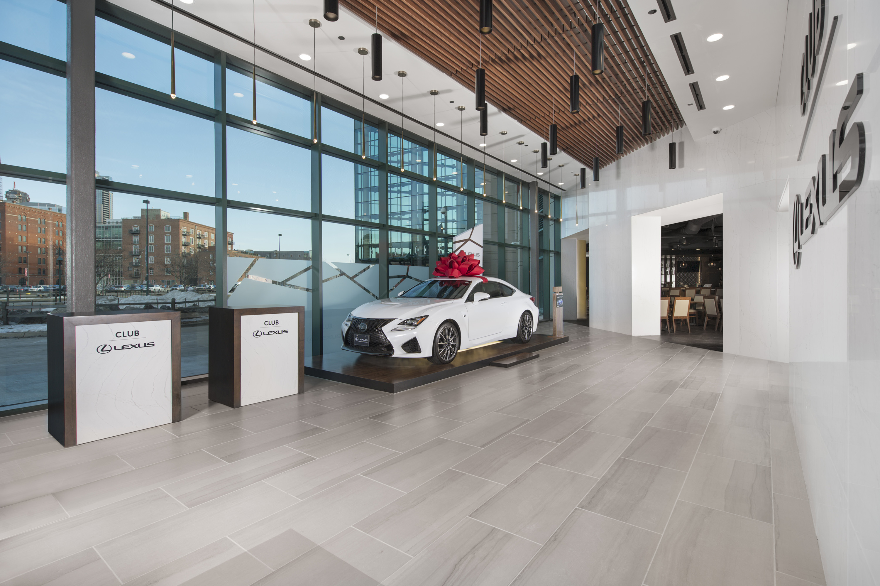



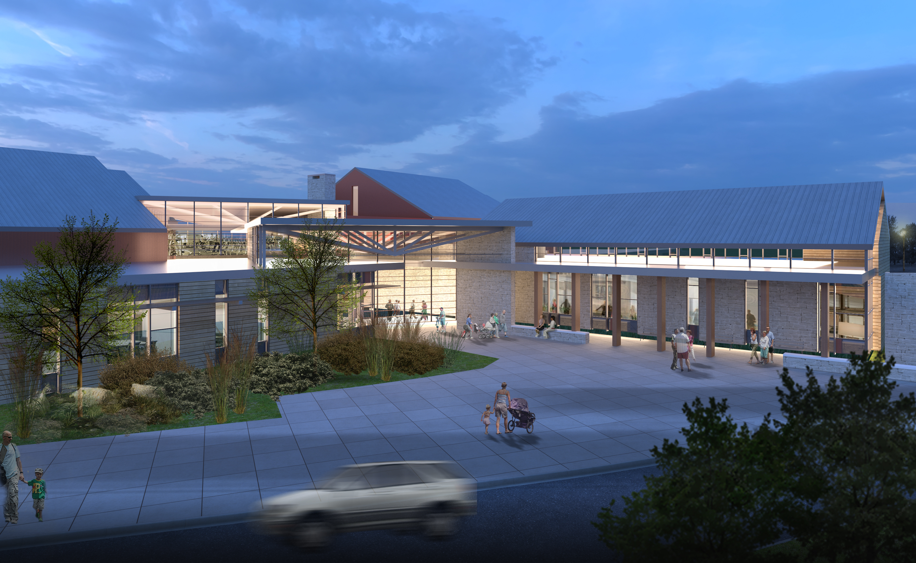





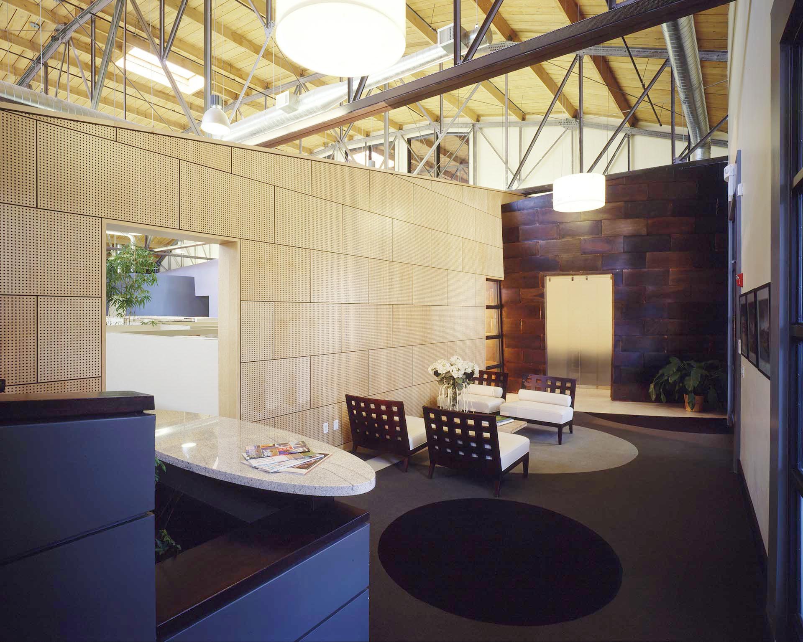
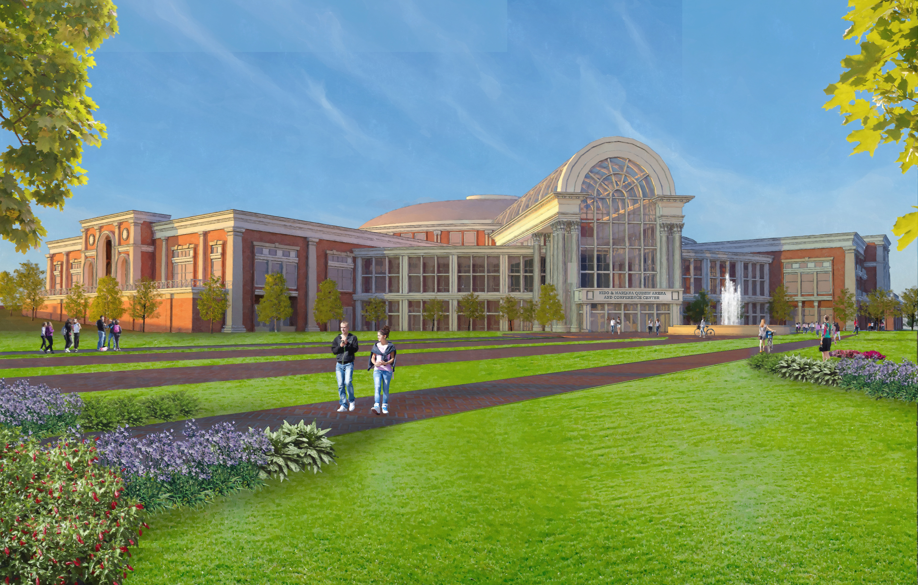
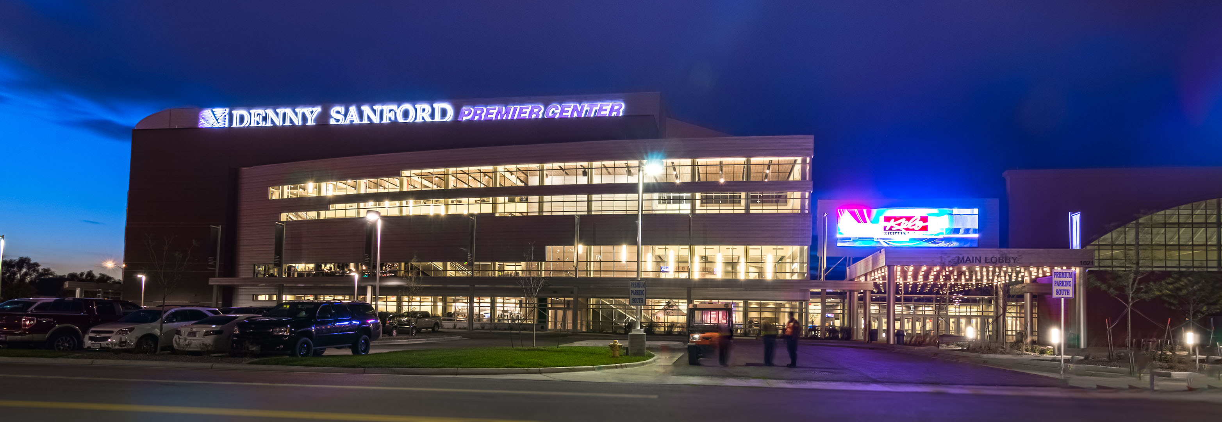

Recent Comments